For sale 3 Bedrooms, Solin, Dalmatia, Croatia, 21210 Solin
For sale - Cod. 43832
- Tipology: 3 Bedrooms
- Area: 75 m²
- Rooms No.: 3
- Property conditions: New building
Solin, Arapovac - Three-room apartment with roof terrace
Three-room apartment for sale on the 1st floor of a residential building, orientation: north - south - west.
The apartment, with a total living area of 75.99 m², includes an entrance hall, an open space kitchen with a dining room and a living room, three bedrooms, a bathroom and an additional toilet. The living room leads to two balconies - one of 8.80 m² and the other of 3.64 m². The total net usable area of the apartment is 79.10 m².
A special advantage of this apartment is the associated roof terrace of 77.75 m² (19.43 m² with coefficient), which provides a perfect place to relax and enjoy the outdoors. This spacious terrace allows you to create your own outdoor corner, ideal for gatherings with family and friends.
The apartment also has an outdoor parking space of 12.5 m² (2.5 m² with coefficient), which further improves the comfort of everyday life.
PRICE: EUR 303,090
Payment is made in advance, with the possibility of a one-time payment in cash or through phased payments as agreed. Purchases via credit are not possible. Investor: natural person.
*The buyer pays real estate sales tax.
*The buyer pays an agency commission in the amount of 3% of the agreed purchase price + VAT
ABOUT THE PROJECT:
A modern apartment building is being prepared, which will meet the highest standards of comfort, quality and aesthetics. The project includes three residential units and one business unit. There is one three-room apartment on the ground floor, as well as an office space, while two three-room apartments are located on the first floor.
The entrance to the building is planned from the north side, through the ground floor, and communication between the floors is made possible by a winding staircase leading to the upper levels.
Special attention was paid to every aspect of the construction, with an emphasis on the quality of materials and high energy efficiency, with the aim of achieving the A class of the energy certificate. The materials used were chosen according to the highest standards, providing the safety and comfort required by modern housing - from modern ceramics to underfloor heating systems and high-class PVC joinery.
The location offers proximity to all important facilities - elementary school, kindergarten, shops, bus station and the center of Solin, which makes it an ideal choice for family life with excellent connections to the city and the surrounding area.
With regard to the current issuance of the building permit, it is expected that the works will begin in January 2025, with a planned completion in the middle of 2026.
*Additional information about the property, its exact location and viewing are possible after signing the Mediation Agreement with the Agency, which is in accordance with the Data Protection Act and the Real Estate Mediation Act.
Page views divided according to country of origin
Change date interval

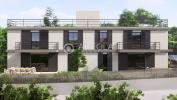
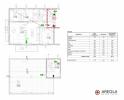
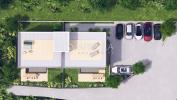
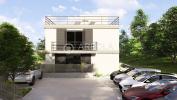
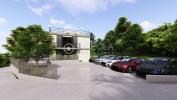
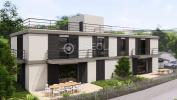
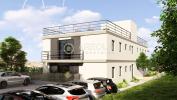
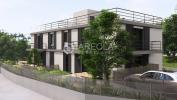
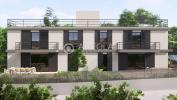
 Map and property price trends for Solin
Map and property price trends for Solin
 Areola d.o.o.
Areola d.o.o.
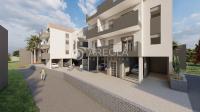 3,652.25USD
3,652.25USD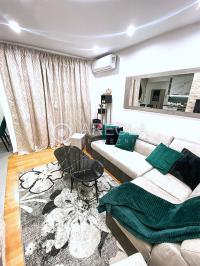 260,875.00USD
260,875.00USD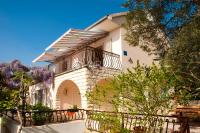 490,445.00USD
490,445.00USD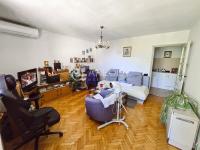 193,047.50USD
193,047.50USD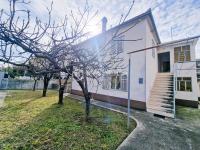 626,100.00USD
626,100.00USD 219,135.00USD
219,135.00USD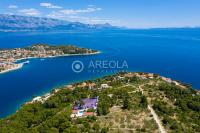 573,925.00USD
573,925.00USD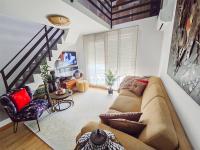 250,440.00USD
250,440.00USD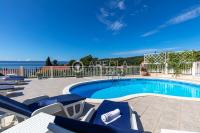 730,450.00USD
730,450.00USD