For sale Building, Samobor, Zagreb region, Croatia, Mirnovečka 1
For sale - Cod. 30869
- Tipology: Building
- Area: 480 m²
- Rooms No.: 5
- Floor: 3
The house consists of a dry basement that is buried with the two sides and, with two at the height of the ground floor of 134 m2, basement ceiling 2.5m, above the commercial space of 134 m2 with two entrances from the street with all sanitarijama.Pogodno for bakery , a butcher shop and a pharmacy dr.Dva inputs allow sharing space on a smaller and two larger lokala.Iznad on the first floor looking at the street side there is an apartment 125 m2.Stan is very bright with two large and one small balkonom.U room flat possible changes the schedule for good schedule bearing zidova.Stan is partially namješten.Iznad flat is attic space height suitable for the construction of a dwelling or other purposes completely isolated (20cm glass wool) with balkonom.Svi rooms are connected by internal staircase with its own entrance and can each do yourself a special cjelinu.Dvorište area is 278 m2, a garden can be used as a parking lot. The total area of the house with attic of about 520m2 net površine.Kuća is built with building permit very well respecting all construction standards. The house is a bus stop and 100 meters to the basic škole.cijela building is suitable for performing djelatosti, trade, manufacturing, medical or other naravi..Cijena not fiksna.Pod account can and other real estate.
Page views divided according to country of origin
Change date interval

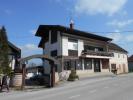
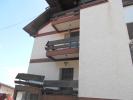
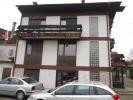
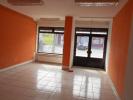
 Map and property price trends for Samobor
Map and property price trends for Samobor
 REALIGRO FREE ADVERT
REALIGRO FREE ADVERT
 473,754.00USD
473,754.00USD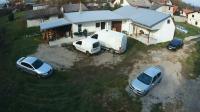 153,455.10USD
153,455.10USD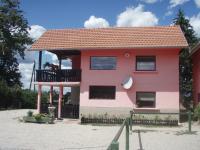 308,970.00USD
308,970.00USD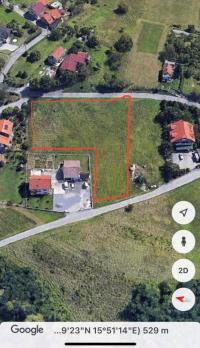 395,481.60USD
395,481.60USD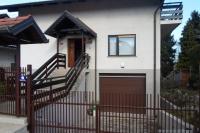 339,867.00USD
339,867.00USD