For sale Business, Sveta nedelja samobor, Zagreb region, Croatia, Vojvodići 20
For sale - Cod. 27097
- Tipology: Business
- Area: 700 m²
- Rooms No.: 6 +
- Floor: 2+p
COMMERCIAL PROPERTY IN CONNECTION WITH HOUSE, opportunity, detached, business-production facility. The workshop is a one-storey building workshop of storage purposes, be extended with a floor area of 15,30 6x in east-west direction. Building net area of workshops is: 91,80 m2. Workshop consists of a toilet and cloakroom, offices and workshops. Installations: electricity, water, heating. The house is two-storey building attic, net building area of 174.36 m2. External layout dimensions of about 9,14x 11,53. The house consists of two floors. On the ground floor there is an entrance hall, pantry, bathroom with bath, kitchen and two bedrooms and a terrace. Upstairs there is a toilet with bath, 2 bedrooms and a room with kitchen and dining room and 2 balconies. Installations: electricity, water, telephone, air conditioning and central heating.
Page views divided according to country of origin
Change date interval

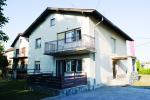
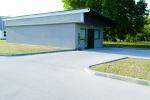
 Map and property price trends for Sveta nedelja samobor
Map and property price trends for Sveta nedelja samobor
 REALIGRO FREE ADVERT
REALIGRO FREE ADVERT
 480,424.00USD
480,424.00USD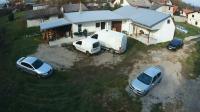 155,615.60USD
155,615.60USD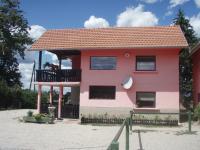 313,320.00USD
313,320.00USD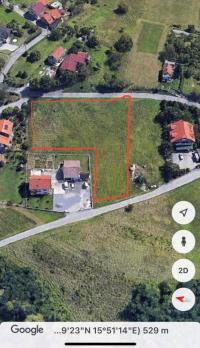 401,049.60USD
401,049.60USD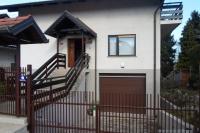 344,652.00USD
344,652.00USD