For sale Development Property, Kopacevo, Osječko-baranjska županija, Croatia, 20 Podunavska
For sale - Cod. 36485
- Tipology: Development Property
- Area: 1200 m²
- Rooms No.: 8
- Floor: 296
Land area: 1200 m²
House area of 290 m² on 3 levels
oriented East-South-West
Basement with 4 rooms including 1 garage for 1 car with pit + 1 large storeroom with well drilling + 1 workshop DIY + 1 summer kitchen with chimney and opening on garden
Raised ground floor with south entrance giving on large vestibule and central staircase + 1 big living room 40 m ² in the west with balcony and conduit dividable chimney in 2 independent parts + 1 big stay cooks of 40 m ² on the east with balcony and duct fireplace also divisible into 2 pieces
First floor 4 bedrooms of 20 m² including 2 with balcony and 1 with fireplace.
Networks gas, water, Electricity and sanitation in limit of ownership
Clear view of countryside to the west at sunset and east to the east over the village.
Page views divided according to country of origin
Change date interval

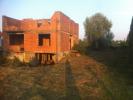
 Map and property price trends for Kopacevo
Map and property price trends for Kopacevo
 REALIGRO FREE ADVERT
REALIGRO FREE ADVERT
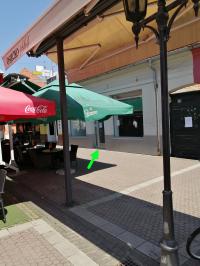 129,937.50USD
129,937.50USD 119,542.50USD
119,542.50USD 25,987.50USD
25,987.50USD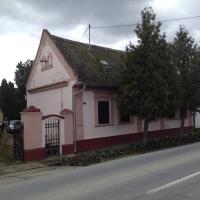 51,975.00USD
51,975.00USD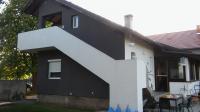 135,135.00USD
135,135.00USD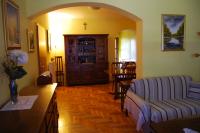 92,515.50USD
92,515.50USD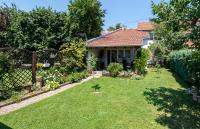 186,070.50USD
186,070.50USD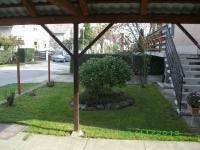 124,740.00USD
124,740.00USD