For sale Farmhouse, MRKOPALJ, Gorski kotar, Croatia, Poljice 55
314,850.00USD
For sale - Cod. 42869
- Tipology: Farmhouse
- Area: 210 m²
- Rooms No.: 3
- Floor: 3
The house consists of:
• Excavated part - basement part of 75 m2 (tavern 40 m2)
• First floor, 81 m2
• Attic area of 52 m2
• House = 208 m2
House 208 m2
Covered gazebo 15 m2
Garage/House 25 m2
Yard 591 floor plan area
The house has a tavern of 40 m2, outside there is a gazebo, central heating with pellets
Page views recorded for this announcement
Page views divided according to country of origin
Change date interval

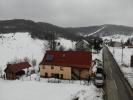
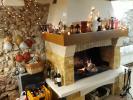
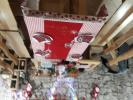
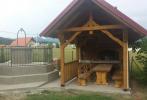
 Map and property price trends for MRKOPALJ
Map and property price trends for MRKOPALJ
 REALIGRO FREE ADVERT
REALIGRO FREE ADVERT
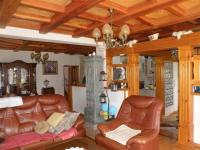 682,175.00USD
682,175.00USD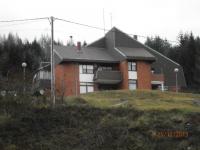 35,683.00USD
35,683.00USD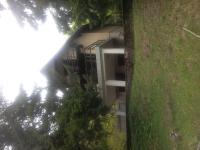 83,960.00USD
83,960.00USD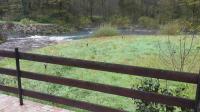 1,049,500.00USD
1,049,500.00USD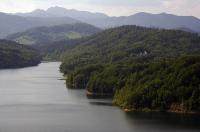 1,716,289.33USD
1,716,289.33USD 165,821.00USD
165,821.00USD