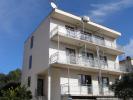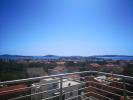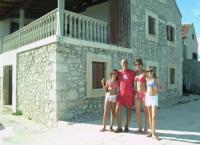For sale Villa, Sibenik, Brodarica, Croatia, Rešačka 42
For sale - Cod. 42604
- Tipology: Villa
- Area: 440 m²
- Rooms No.: 7
- Floor: 4
A residential-tourist house with a floor plan of 116m 2 (useful area 440m2) with a garden of 250 m2 is for sale in the tourist village of Brodarica near Šibenik. The house is located in a quiet environment, above the highway, approx. 500 m from the sea.
The house consists of several floors:
– Basement with a cellar where the boiler room is located
- High ground floor with one-room apartment (kitchen with dining room, pantry, hallway, bathroom, living room, one bedroom with balcony). An internal staircase leads to the first and second floors, where there is another bedroom each)
- The first floor consists of a two-room apartment with 2 bedrooms, 2 bathrooms, a kitchen with a dining room and a living room with a balcony and a hallway.
- The second floor consists of 2 one-room apartments, each with one bedroom, bathroom, hallway, kitchen with living room and access to the terrace.
On the top of the house there is a flat roof, a spacious terrace with a beautiful view of the Šibenik archipelago
In front of the house there is a large terrace with a barbecue and dining area.
The paved courtyard offers the possibility of 5 parking spaces.
The house was built in 1979, renovated in 2000, has a building permit, has huge potential and needs adaptation.
Page views divided according to country of origin
Change date interval





 Map and property price trends for Sibenik
Map and property price trends for Sibenik
 REALIGRO FREE ADVERT
REALIGRO FREE ADVERT
 154,560.00USD
154,560.00USD 669,760.00USD
669,760.00USD