For sale Villa, Stubičke Toplice, Krapinsko-Zagorska, Croatia, Stubicke Toplice
For sale - Cod. 37163
- Tipology: Villa
- Area: 370 m²
- Rooms No.: 12
- Floor: 1
Dream villa, suburb of Zagreb and international airport, 370 m2 and 700 m above sea level. Built in a very modern and western style. Economical with multiple options. The inside dimensions are very spacious and can serve as a restaurant, country tourism, an atelier, a music studio or some other business from home. The villa is separate with immense privacy. Fenced with 3000 m2 with beautiful Japanese flower and orchard. Full panorama with spacious views of the valley and the slope ski resort. Enjoying cleanliness and fresh air. Just a ten-minute walk to the center of Stubičke Toplice from which city transport is available (thirty minutes from the city of Zagreb). In the center of Stubičke Toplice there are: school, dance club, restaurants, rehabilitation, sport and wellness facilities etc. Ground floor:
1) Double garage with electric door
2) A small warehouse
3) Bathroom with toilet, separate laundry with hallway
4) Dining room with kitchen separate living room with wood burning fireplace, 250 square feet, parquet flooring and Italian ceramics
First floor:
1) Main bedroom with very elegant wardrobes with 7m long mirrors and a terrace with a landscape view
2) Exclusive large bathroom with Italian tiles
3) Second bedroom with bathroom with french windows
Option for another two large bedrooms with balcony currently used as a gym
The whole house is with parquet flooring and Italian ceramics. The house is with insulation and facade (10 cm).
With energy certificate A.
The privilege of glass walls and windows is a great savings in the winter time (temperature of up to 25C is very economical with minimal running).
It is possible to replace real estate in Istria at a similar value.
utilities:
City water supply
City sewerage
Page views divided according to country of origin
Change date interval

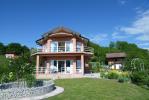
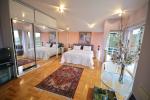
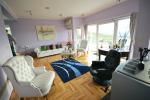
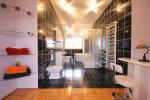
 Map and property price trends for Stubičke Toplice
Map and property price trends for Stubičke Toplice
 REALIGRO FREE ADVERT
REALIGRO FREE ADVERT
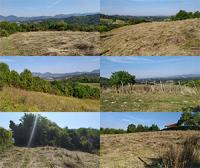 103,950.00USD
103,950.00USD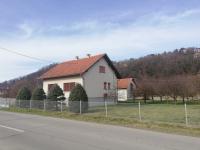 Reserved negotiation
Reserved negotiation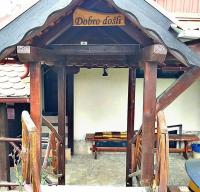 384,615.00USD
384,615.00USD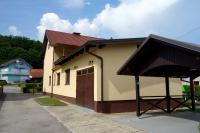 145,530.00USD
145,530.00USD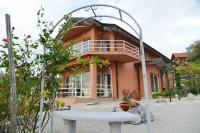 311,850.00USD
311,850.00USD 25,987.50USD
25,987.50USD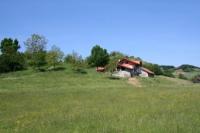 155,925.00USD
155,925.00USD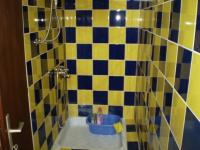 48,336.75USD
48,336.75USD