For sale House, Daruvar, Bjelovarsko-bilogorska županija, Croatia, Dios
For sale - Cod. 40207
- Tipology: House
- Area: 6125 m²
- Rooms No.: 4
- Floor: 1
In Croatia, in Diós, 6.8 km from the center of Daruvár, in a very quiet place, surrounded by nature, a family house with a garden is for sale.
The house was built in 1973 and is of high standard. He also has a building and use permit, he is registered in the land.
The house is located on a beautiful, smooth and fenced plot with a total area of 6125 m2.
Its surroundings are full of plants and mixed fruit trees.
Behind the house is an object consisting of 2 garages, a summer kitchen, a bathroom and an attic, which is also registered.
In addition, there is a barbecue, bread oven and a smoking chamber, and below it is a separate object suitable for keeping animals or equipment.
Access to the garage is excellent, the plot is very wide, approx. 40 m.
The house has electrical connection (mono and three phases), gas, city water supply and self-drilled well, 2 digesters and telephone.
The house has new PVC doors and windows, mosquito nets and shutters, and the flooring is parquet, lamella parquet and tiles.
The bathrooms and toilets have been completely refurbished: plumbing, drainage system, wall and floor coverings.
The heating of the house is central gas, but the other pipe system that is needed for the central heating with the heating oil is also left, only the stove has to be bought.
On the ground floor, one room has underfloor heating.
The house is designed as a two-storey family house, with a basement, high ground floor, first floor and attic, total net area of 160 m2, without cellar and attic.
The property has an area of 300 m2, including the basement and attic.
On the high ground floor there is an entrance hall, living room, bedroom, kitchen with dining area, 2 toilets and a bathroom.
There is a terrace around the house that can be accessed from the kitchen and living room.
An internal staircase covered with stone tiles connects the levels, upstairs there are 3 bedrooms, 2 toilets and a bathroom.
Both rooms have a balcony.
The attic is suitable for additional living space (work has already begun).
The roof is made of slab and there is a concrete slab underneath.
An internal staircase also leads to the basement, and there is a boiler room, a storage room and a workshop from which you can exit to the courtyard.
Spacious house suitable for rural tourism, rental or pleasant family life with a large plot!
Heating:
• Central gas heating
utilities:
• City gas
• City water supply
• Telephone
Licences:
• construction permit
• usage permission
• title deed
Parking:
• Garage
Garden:
• Garden grill oven
Page views divided according to country of origin
Change date interval

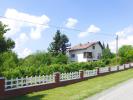
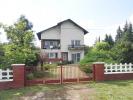
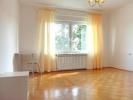
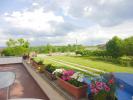
 Map and property price trends for Daruvar
Map and property price trends for Daruvar
 REALIGRO FREE ADVERT
REALIGRO FREE ADVERT
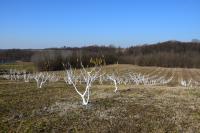 3,430,350.00USD
3,430,350.00USD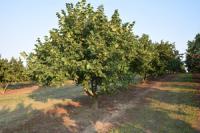 5,041,575.00USD
5,041,575.00USD 291,060.00USD
291,060.00USD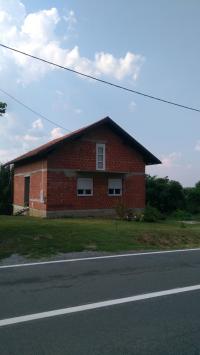 31,185.00USD
31,185.00USD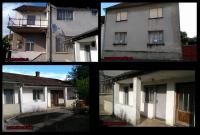 83,160.00USD
83,160.00USD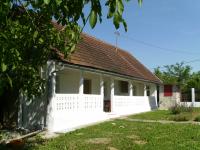 17,151.75USD
17,151.75USD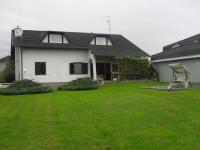 155,925.00USD
155,925.00USD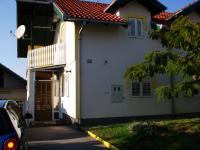 83,160.00USD
83,160.00USD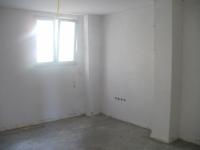 51,975.00USD
51,975.00USD